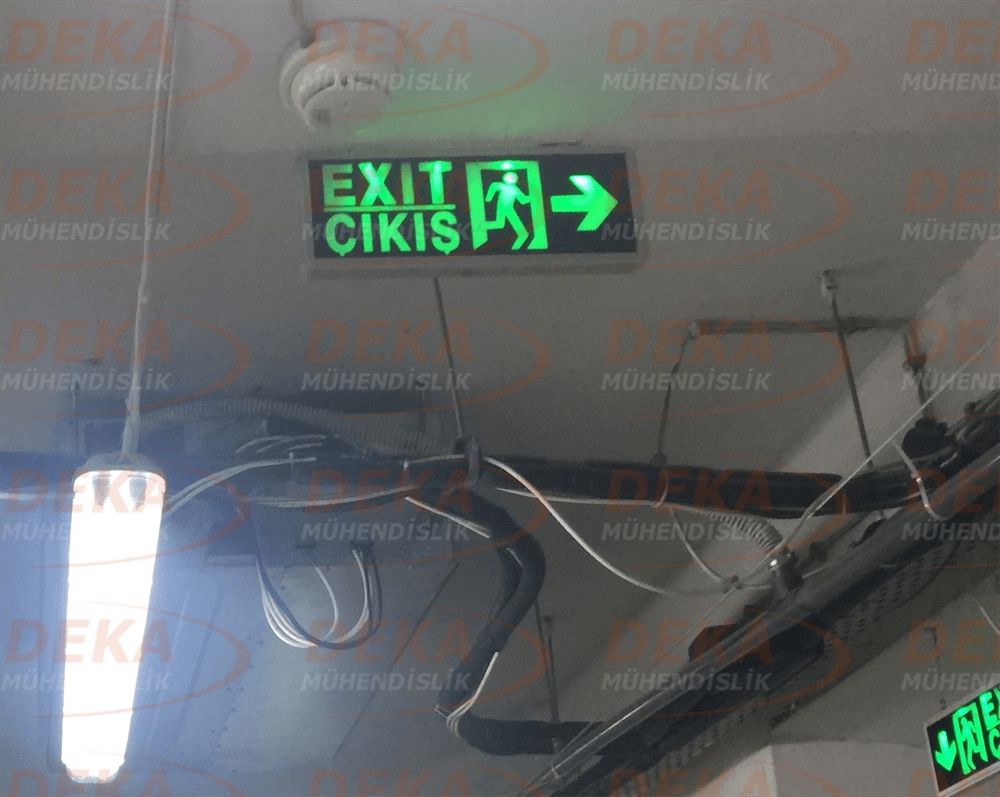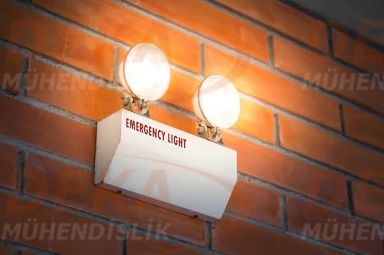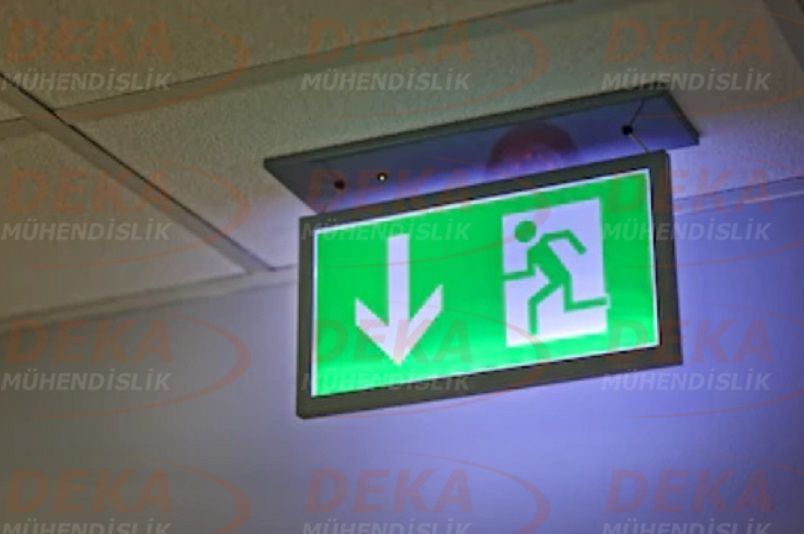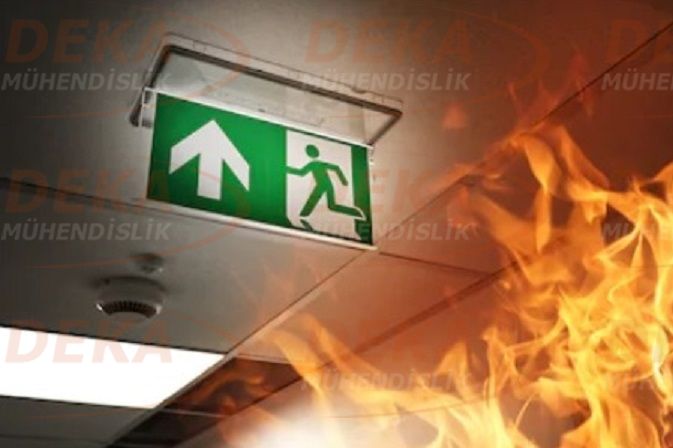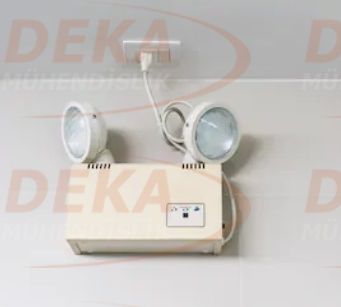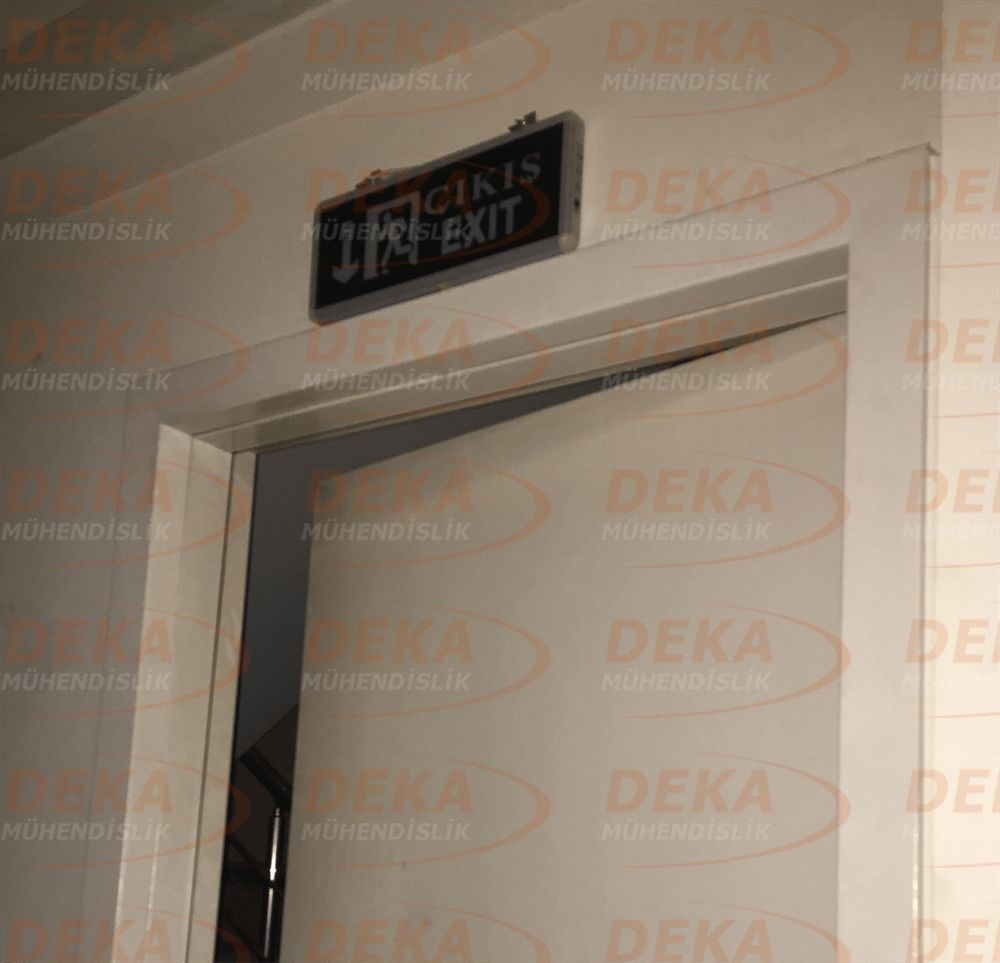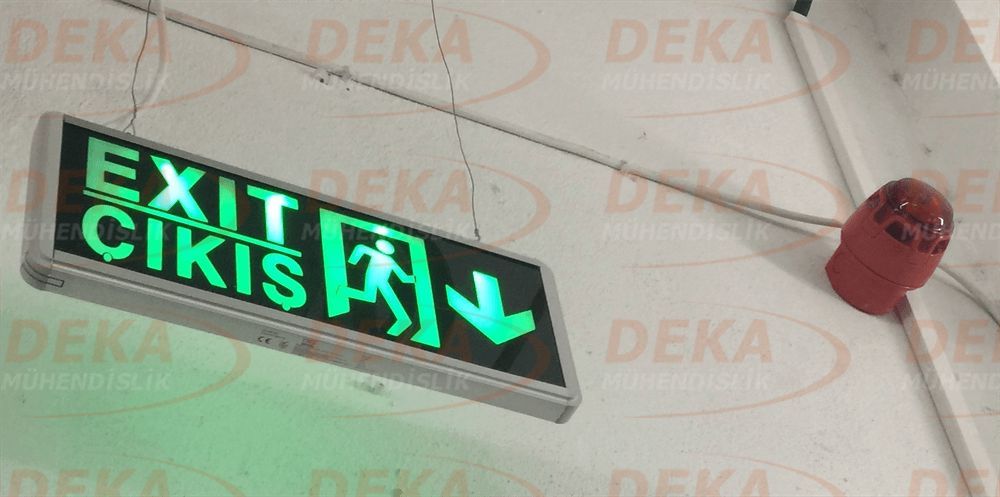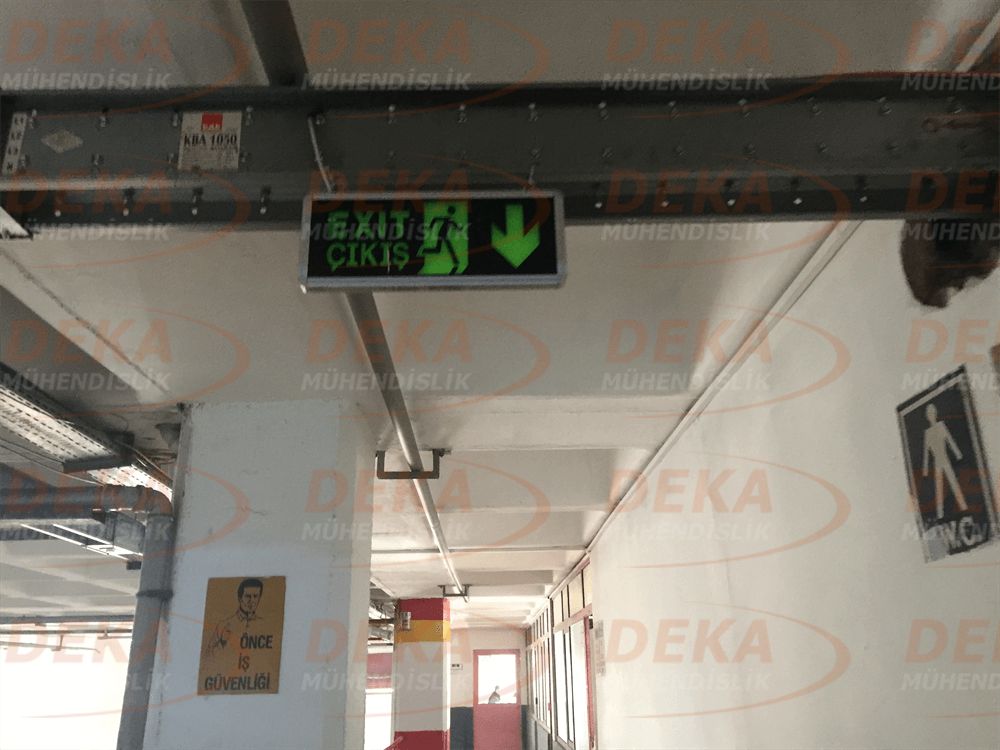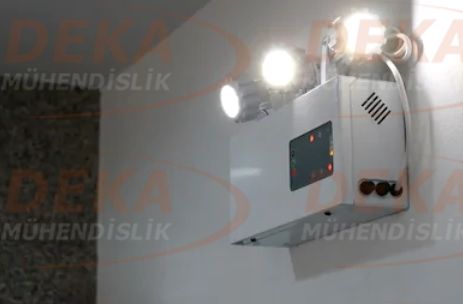Emergency exit routing units are automatically activated in case of mains voltage interruption and current lighting system failure due to fire, sabotage, flooding, electrical failure, etc. It lights the escape routes to be reached from the building. Directional signs are used to show how to leave the building. Emergency lighting and guiding units are used to prevent panic and congestion, and to provide a fast and safe evacuation without loss of life from the building.
Can be used fixed or mobile. It is suitable for use in long corridors, large areas such as parking lots and factories. With spot lighting; it is activated only in the event of a power failure. It has LEDs on the device that indicate the presence of mains voltage and battery charge. There is a test button on the device. Included in the plug-in type supply cable, the charger is designed so as not to damage the battery in case of continuous charging, 220 volts AC 50 hz mains supply is provided. Charging time for the first time is 24 hours. It is resistant to fluctuations in mains voltage up to 285 volts. Switches to emergency lighting mode under 150 volts. It goes into charging state over 185 volts. Products with at least IP40 protection class should be used. It burns 180 minutes in the interruption, it can be mounted on the wall. Working temperature is -16°C / + 45°C.
There are types suitable for door mounting, ceiling and wall mounting. There are direction and information figures in the directional luminaires. There are different types suitable for use.
Emergency lighting system placement principles:
- There must be direction signs on the doors and the main exit doors on the way out.
- There should be a lighting fixture outside the last exit door so that the evacuation does not slow down and those leaving the building do not stay out in the dark.
- Corridors must be lit for proper evacuation.
- There should be a direction sign on the doors at the end of the corridor.
- Direction signs indicating the change of direction should be used in corridor turns.
- Lighting and direction signs should be located at the intersection points of the corridors.
- In case of using non-illuminated directional lighting from outside, there should be a maximum distance of 2 meters between the lighting and direction sign horizontally.
- Lighting should be used in the low level section where the floor level changes.
- Emergency lighting should be made so that the shadow of the stairs is not formed on the stairs.
- Escalators turn into normal stairs in case of power failure, and emergency lighting should be made so that the shadow of the stairs is not formed.
- There should be at least 5 Lux emergency lighting fixtures close to 2 meters horizontally for fire cabinet, extinguisher tube, fire alarm button, first aid material cabinet, schemes showing building layout and evacuation plans.
- Lighting fixtures should be available in elevators, toilets, garages and pedestrian roads.
- Emergency lighting in high hazardous areas, electricity generation distribution areas and first aid rooms should not be less than 15 Lux and less than 10% of normal lighting level and should be provided in 0.5 sec. The ratio of the least illumination to the most illumination areas should be less than 1:10.
Mercury vapor and metal discharge lamps should be deactivated with a delay of 5-10 minutes after electricity, as they come into operation late.



